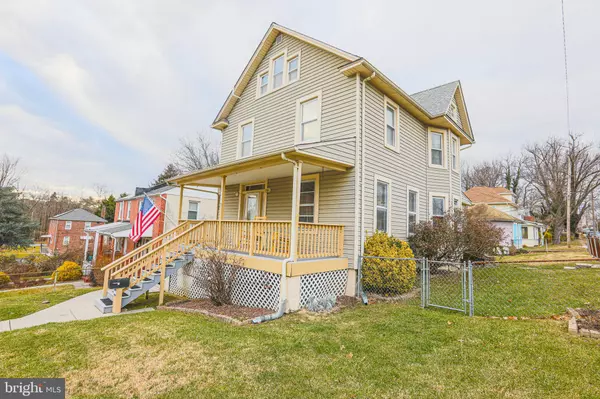For more information regarding the value of a property, please contact us for a free consultation.
Key Details
Sold Price $310,000
Property Type Single Family Home
Sub Type Detached
Listing Status Sold
Purchase Type For Sale
Square Footage 2,522 sqft
Price per Sqft $122
Subdivision Hamilton Heights
MLS Listing ID MDBA537160
Sold Date 03/15/21
Style Dwelling w/Separate Living Area,Loft with Bedrooms,Traditional,Loft
Bedrooms 4
Full Baths 3
HOA Y/N N
Abv Grd Liv Area 1,597
Originating Board BRIGHT
Year Built 1920
Annual Tax Amount $3,344
Tax Year 2021
Lot Size 6,246 Sqft
Acres 0.14
Property Description
Updated charm in this 1920 home that has been renovated and lovingly maintained for the past two decades by present owners. Great use of space, high ceilings, a double living room that could be the main level Bedroom. Take a look at the first-floor new tile bathroom's walk-in shower. This charming house with a front porch and foyer entry show pride of ownership. Gleaming hardwood floors, warm gas heat, and central air. Formal dining room, eat-in country kitchen with sliders to the deck, gas cooking stainless appliances, and breakfast bar. Upstairs are three bedrooms, a full bath, laundry room with access to the loft perfect for office/studio/bedrooms/playroom! Complete guest apartment in lower level with separate entrance, full bath, kitchen, home office, and bedroom. This old house has all the modern conveniences, with space for family and potential rental. There's a lot of living to do and lots of space for it this beautiful home on a corner fenced yard with a separate garage. Fall in love with this special home!
Location
State MD
County Baltimore City
Zoning R-3
Rooms
Other Rooms Living Room, Dining Room, Primary Bedroom, Bedroom 2, Bedroom 4, Bedroom 5, Kitchen, Den, Foyer, Breakfast Room, Study, Exercise Room, In-Law/auPair/Suite, Laundry, Office, Bathroom 2, Bathroom 3, Full Bath
Basement Other, Fully Finished, Heated, Improved, Interior Access, Outside Entrance, Walkout Stairs, Water Proofing System, Windows, Connecting Stairway, Side Entrance
Interior
Interior Features 2nd Kitchen, Attic, Breakfast Area, Ceiling Fan(s), Dining Area, Entry Level Bedroom, Floor Plan - Traditional, Formal/Separate Dining Room, Kitchen - Eat-In, Kitchen - Table Space, Stall Shower, Window Treatments, Wood Floors
Hot Water Natural Gas
Heating Forced Air
Cooling Central A/C, Ceiling Fan(s)
Flooring Hardwood
Equipment Dishwasher, Dryer, Refrigerator, Washer, Stove, Icemaker
Window Features Replacement
Appliance Dishwasher, Dryer, Refrigerator, Washer, Stove, Icemaker
Heat Source Natural Gas
Laundry Upper Floor
Exterior
Exterior Feature Porch(es), Deck(s)
Parking Features Additional Storage Area
Garage Spaces 1.0
Fence Fully
Utilities Available Natural Gas Available
Water Access N
Roof Type Asbestos Shingle
Accessibility Other, Other Bath Mod
Porch Porch(es), Deck(s)
Total Parking Spaces 1
Garage Y
Building
Lot Description Corner, Front Yard, Landscaping, Level, Rear Yard
Story 4
Sewer Public Sewer
Water Public
Architectural Style Dwelling w/Separate Living Area, Loft with Bedrooms, Traditional, Loft
Level or Stories 4
Additional Building Above Grade, Below Grade
New Construction N
Schools
School District Baltimore City Public Schools
Others
Pets Allowed Y
Senior Community No
Tax ID 0327295402 004
Ownership Fee Simple
SqFt Source Assessor
Security Features Security System
Special Listing Condition Standard
Pets Allowed No Pet Restrictions
Read Less Info
Want to know what your home might be worth? Contact us for a FREE valuation!

Our team is ready to help you sell your home for the highest possible price ASAP

Bought with Ronald E Monk • Cummings & Co. Realtors




